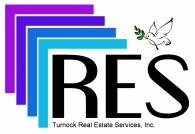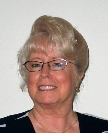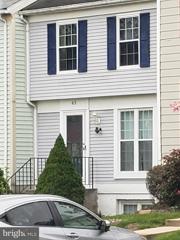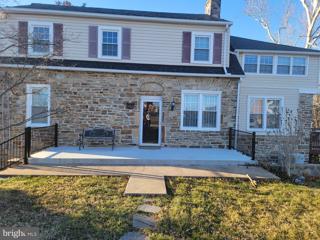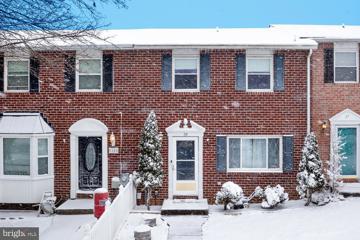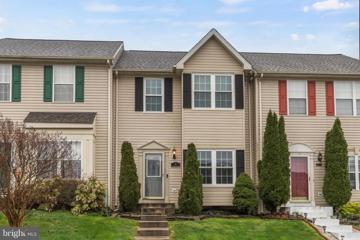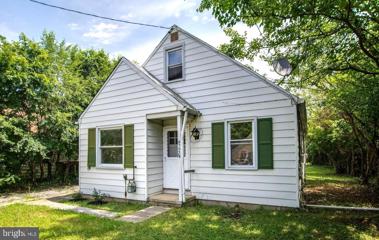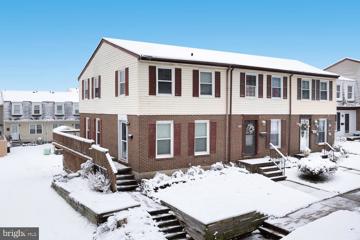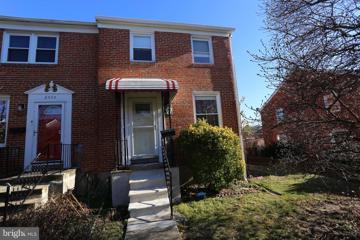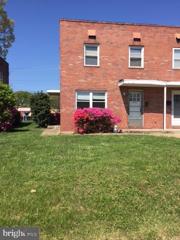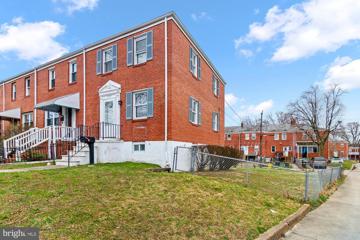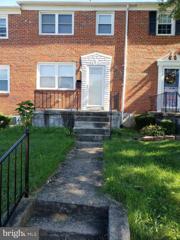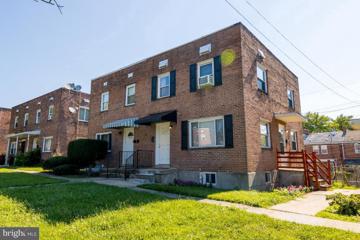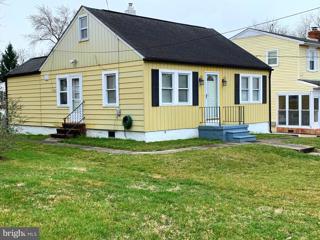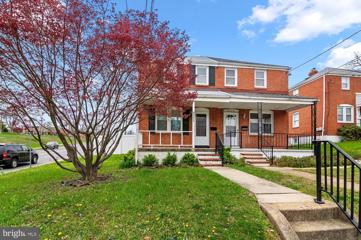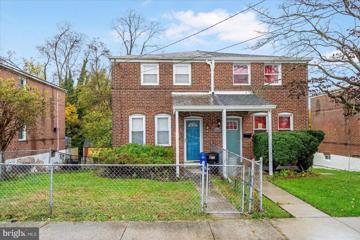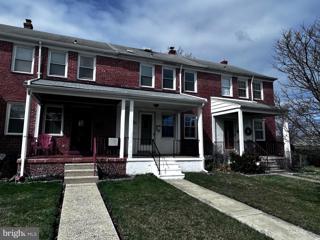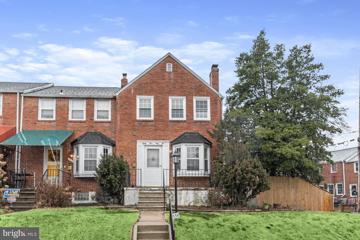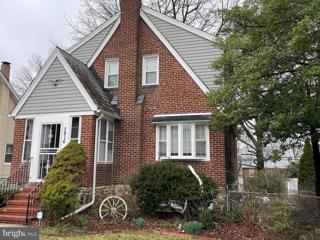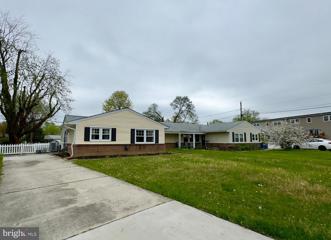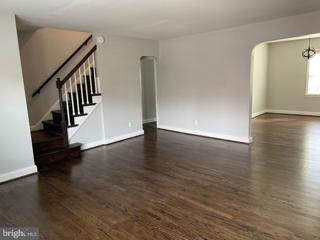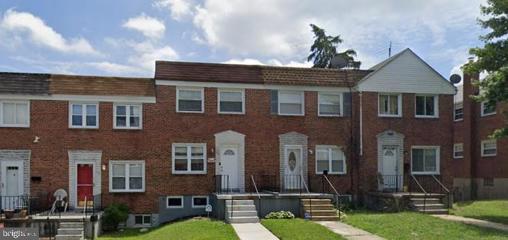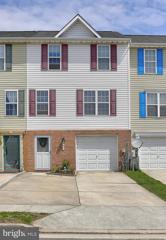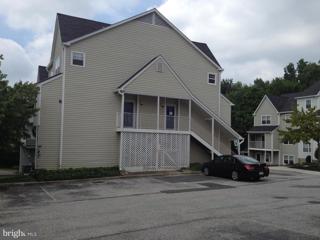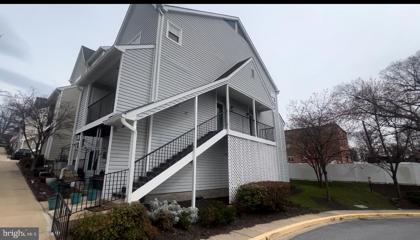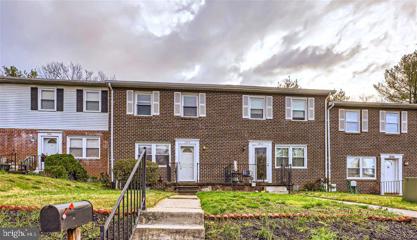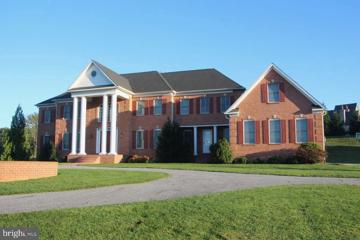 |  |
|
Glen Arm MD Real Estate & Homes for Rent
The median home value in Glen Arm, MD is $628,000.
This is
higher than
the county median home value of $279,000.
The national median home value is $308,980.
The average price of homes sold in Glen Arm, MD is $628,000.
Approximately 66.5% of Glen Arm homes are owned,
compared to 28% rented, while
5% are vacant.
Glen Arm real estate listings include condos, townhomes, and single family homes for sale.
Commercial properties are also available.
If you like to see a property, contact Glen Arm real estate agent to arrange a tour
today! We were unable to find listings in Glen Arm, MD
Showing Homes Nearby Glen Arm, MD
Courtesy: Chesapeake Bay Realty,Inc
View additional infoRenovated 3 bedroom 2 bath townhome. Freshly painted and new flooring throughout. Updated kitchen with granite counter tops. Living room with newly installed recessed lighting. Separate dining room. Trex deck with private view of greenery and trees. Remodeled lower level bath. Lower level family room and laundry area. Newer washer and dryer. Family room has exit through sliding glass doors to rear patio. Private rear yard with forest buffer. Shows well. Ready for tenant.
Courtesy: Real Estate Executives, 4436292526
View additional infoWelcome Home to this beautiful (2) bedrooms, (1) bath ground level apartment located in Parkville Maryland, Carney Subdivision. This home features a beautiful stone gas fireplace, washer/dryer, dishwasher, and stove. This apartment is move-in ready and a must see!! Schedule your tour today!!! For instructions on scheduling a tour, please contact the listing agent!!!
Courtesy: R Hutchins Inc, (410) 836-8689
View additional infoOakhurst - a charming 3-bedroom townhouse nestled in the desirable Nottingham. This thoughtfully designed home offers a comfortable and inviting living space for anyone seeking a cozy retreat. The spacious family room provides ample room for relaxation and entertainment, perfect for hosting gatherings or simply unwinding after a long day. The finished walk-out basement offers additional living space, allowing for endless possibilities - a home office, a playroom, or even a personal gym. The central A/C ensures year-round comfort, while the brick patio offers a serene outdoor oasis, ideal for enjoying a morning cup of coffee or hosting summer barbecues. With 1 full 2 half bathrooms, convenience is at your fingertips. Oakhurst is not just a house, it's a place to call home. Don't miss the opportunity to make this townhouse your own and experience the comfort and convenience it has to offer. Contact us today to schedule a tour and see for yourself the endless possibilities that await you at Oakhurst.
Courtesy: EXP Realty, LLC, (888) 860-7369
View additional info**RENT TO OWN APPLICANTS ONLY. NO EXCEPTIONS**. Welcome to 9 Oaksylvan Way, Nottingham, MD 21236! This stunning home welcomes you with an abundance of natural light, complemented by luxurious LVP flooring, chair rail molding, and recessed lighting throughout the main level. As you enter, you'll notice a separate eating area seamlessly connected to the gourmet kitchen, complete with granite countertops and recessed lighting. A $1,000 credit will be provided to the buyer for a refrigerator, ensuring your kitchen is fully equipped to meet your needs. Hosting dinner parties is a breeze with the additional traditional dining room, perfect for gatherings with family and friends. Step outside to the gorgeous deck, where you can enjoy outdoor dining or simply unwind amidst the serene surroundings. For added convenience, a half bath is located on the main level. Venture upstairs to discover three spacious bedrooms, each offering ample closet space including two walk-in closets, providing plenty of room for storage. A full bathroom completes this level, offering functionality and style. The basement is an entertainer's dream, boasting generous space, recessed lighting, and access to the back patio, creating the perfect setting for indoor/outdoor gatherings and relaxation. Don't miss out on the opportunity to make this Nottingham gem your own! Schedule your showing today and experience the epitome of comfortable living at 9 Oaksylvan Way.
Courtesy: Long & Foster Real Estate, Inc.
View additional infoThree-bedroom cottage on a quiet street with a large fenced backyard and off-street parking. Updated Kitchen appliances including stacked washer and dryer, beautiful new bathroom and flooring throughout the main level. No thru street. Available immediately. No pets. no smoking permitted. Conveniently located right off Joppa Road with easy access to restaurants & shopping. Close to the beltway. Call Alt Agent - Vas Sidou to schedule a showing.
Courtesy: R Hutchins Inc, (410) 836-8689
View additional infoVery well maintained End of Group Townhome 3 Bedrooms, 1.5 Full Bath Living Room, Dining Room, Deck off of Kitchen on Main Level Full Finished Lower Level Basement with 1/2 bath Two Parking Spaces
Courtesy: Cummings & Co. Realtors
View additional infoEnd of group townhouse with great natural light. The home offers a two car parking pad and nice green area around the home. Inside offers hardwood floors, 3 bedrooms on 2nd level, large utility area in basement with storage space, main level offers galley kitchen with large refridgerator, dining area, and living room with coat closet. The rear yard has a nice deck perfect for a couple of chairs to relax. Make an appt today
Courtesy: Liyu Cao, (240) 319-8979
View additional infoRenovated 1BR 1fl unit in the heart of Parkville. Modern flooring, newer finishes, in-unit laundry, carport. All utilities set as is $160/month as added rent. Apply online today. All applications reviewed, credit flexible with higher deposit. Pet case by case. Voucher participants welcomed.
Courtesy: EXP Realty, LLC, (888) 860-7369
View additional infoGreat rental opportunity in Parkville! End of group townhome with one of the largest lots in the community. Street parking plus one car parking pad in rear yard. Main level has living room, dining room and kitchen. All walls have been freshly painted, new LVT on entire main level and new kitchen cabinets and granite counters. Also has stainless steel appliances including dishwasher. Lower level has family room, separate laundry area, storage and half bath. Level walk-out to rear yard. The upper level features three bedrooms with fresh paint and new carpet and an updated full bathroom. Available immediately. Please be aware of online scams. This listing is listed by Jim Stephens at EXP Realty. Any licensed agent can show you this home. Minimum one year lease. Application fee is $50 per person age 18 and over. Applicants must show gross income of 3X the rental amount and have a credit score of 680 or higher with no judgments to prior landlords. NO pets allowed. Smoking not permitted in property.
Courtesy: Chesapeake Bay Realty,Inc
View additional info3 Bedroom brick townhome. Recently painted. Wood floor in living & dining rooms & upper level. Lower level family room and laundry area . Available May 20, 2024.
Courtesy: Liyu Cao, (240) 319-8979
View additional infoBeautifully updated 1BR Apt in Parkville. Modern floors, new paint, access to open yard space, and access to laundry on property. Voucher considered, pet case by case, credit flexible; all files reviewed. Furniture was for staging and not part of rental.
Courtesy: Cummings & Co. Realtors, (410) 823-0033
View additional info3 Bedroom Single Family House across from Perry Hall Elementary and Walking Distance From Many Local Shops & Restaurants. LONG DRIVEWAY FOR OFF STREET PARKING - SHED FOR STORAGE- ADDITIONAL BONUS ROOM FOR EATING/DINING AREA - SCREENED IN COVERED ATTACHED PORCH - LARGE FLAT PRIVATE YARD To ENJOY THIS SUMMER!!- BASEMENT STORAGE/LAUNDRY ROOM/REC ROOM - UPPER LEVEL LARGE 3RD BEDROOM - GAS FORCED AIR - FRESHLY PAINTED.Don't Miss Your Chance To RENT This One!
Courtesy: EXP Realty, LLC, (888) 860-7369
View additional infoAvailable now!! Hurry, because this one will not last! Come check out this renovated 2 bedroom with den, 2 full baths, in this lovely Parkville neighborhood! The fully finished basement area can even be used for an extra bedroom. Enjoy a private fenced in backyard, perfect for entertaining or relaxing. Location is highly desired, within one mile of shopping, schools, and 695. Pets are welcome on a case by case basis. Vouchers welcome Rental Criteria: Owner has a minimum credit score of 670; no judgments to prior landlords or property managers; gross income must be at least 3X income to rent; no pets, minimum one year lease.
Courtesy: Coldwell Banker Realty, wpeach@cbmove.com
View additional infoBACK ON THE MARKET! WE ARE NOW ACCEPTING APPLICATIONS! Charming 3 BR, 2 Bathroom Duplex Townhome, recently updated for a cozy fall experience! This inviting home boasts hardwood floors, LVP flooring in the kitchen, and a delightful balcony overlooking a fenced backyard. Upstairs features a full bath, the primary bedroom, and an extra room. Nestled conveniently in East Towson, this home combines a great location with just the right amount of living space. The lower level surprises with a third bedroom and full bathroom, providing extra space and convenience. Additionally, the partially finished basement offers a utility room with laundry and extra storage. Nestled conveniently in East Towson, this home combines a great location with just the right amount of living space. Close to Towson Mall and Towson Placeâan ideal choice! The lease is contingent upon the owner(s) finding a home of their choice!
Courtesy: Towson Real Estate Services, Inc., 410-878-2315
View additional infoNicely maintained home available now. Hardwood floors, fresh paint throughout, new tiled bath / shower enclosure, updated appliances including washer / dryer, CAC and gas heat.
Courtesy: Northrop Realty, (410) 465-1770
View additional infoPlease note that this home will be available on June 1, 2024. Owner requiredscredit score of 670 or more. No smokers. No pets. Big and beautiful end of group in a popular location near shopping, restaurants, public transportation and major routes. Warm hardwood floors, neutral paint and updated kitchen are sure to please. Private backyard provides quiet outdoor space. Note that the fireplace cannot be used. Open House: Saturday, 4/27 5:00-7:00PM
Courtesy: Berkshire Hathaway HomeServices PenFed Realty, (410) 465-4440
View additional infoCharming home available for rent May 1st! Quaint windowed front porch leads to the living room and kitchen with stainless steel appliances, granite countertops and breakfast bar. The upper level features 3 bedrooms and 1 bathroom. The lower level features a Family room, 1 bedroom, and 1 full bath and Laundry room. Enjoy the outdoor deck in the fenced yard with plenty of shade. Submit your application today!
Courtesy: Bay Property Management Group
View additional infoDiscover the perfect blend of comfort and convenience at 8505 Wendell Ave, Parkville, MD 21234. This inviting 3-bedroom, 1.5-bathroom townhome offers an array of desirable features in a prime location. Step inside to find hardwood floors, large windows, and neutral colors throughout, creating a warm and welcoming ambiance. The fully-equipped kitchen boasts stainless steel appliances, granite countertops, and ample cabinet space, making meal preparation a breeze. Relax and unwind in the updated bathrooms, complete with tiled baths, vanity mirrors, and a soothing soaking tub. Generously-sized closets provide plenty of storage, while the fenced backyard and large yard offer space for outdoor enjoyment and entertaining. Situated in the heart of Parkville, this townhome offers easy access to a variety of local attractions and major highways for convenient commuting. Local Attractions: ⢠Double Rock Park ⢠Cromwell Valley Park ⢠Mount Pleasant Golf Course ⢠Overlea Farmers Market ⢠Oak Crest Village Shopping Center Nearby Highways: ⢠I-695 (Baltimore Beltway) ⢠I-95
Courtesy: Berkshire Hathaway HomeServices PenFed Realty
View additional infoCheck out this beautiful home in Loch Raven Village. The brick townhouse offers hardwood floors, granite countertops, brand new appliances, updated bathroom, finished basement and central A/C. Enjoy the large back deck, fire-pit and rear wooded area with walking trails.
Courtesy: Sylvan Realty, (404) 937-3042
View additional infoThis meticulously maintained 3-bedroom, 2.5-bathroom residence welcomes you with warmth and style. Enter inside and discover spacious living and low-maintenance LVP flooring. The kitchen boasts ample cabinetry, sleek countertops, and stainless steel appliances, inspiring your culinary creativity. Unwind in the serenity of your private bedroom, featuring a spacious closet and an en-suite bathroom for ultimate convenience. Two additional bedrooms offer comfortable retreats for rest or dedicated spaces for hobbies or work. Venture outside to the rear deck for relaxation and outdoor enjoyment. This opportunity won't last long, so schedule a viewing today and discover the perfect blend of comfort, convenience, and community spirit.
Courtesy: Keller Williams Flagship of Maryland
View additional infoThis three-level townhome in Nottingham, MD boasts 3 bedrooms, 2 full bathrooms, and one half bath. It offers plenty of space and storage space, perfect for those who enjoy having extra room to store belongings. The townhome also features a fenced backyard, providing a private outdoor space for relaxation or entertaining. Also in the backyard there are raised gardens, whether you want to fill them with plants or produce. Enjoy the convenience and comfort of this spacious townhome in a desirable neighborhood.
Courtesy: Taylor Properties
View additional infoTenant occupied. 2-hour notice required. Rent includes water & water tax by county. Available Jul-1st. Photos are from earlier listing. Also available as rent-2-own with seller financing with various fee structure based upon down payment.
Courtesy: Long & Foster Real Estate, Inc.
View additional infoFreshly painted & Move-in-Ready 2 level unit located in the heart of Towson. As you enter the main level you will notice the spacious open floor plan which includes a half bath, fully equipped kitchen , dining area and living room w/ Balcony that overlooks the neighborhood. Upstairs features 2 spacious bedrooms, a full bathroom and laundry area. Just minutes from Downtown Towson, Towson University, Goucher College, GBMC, St Joseph's Hospital, Towson Town Center and Restaurants. Just painted from top to bottom, Carpet and HVAC system installed in March 2022. Easy to show. Please use rentSpree to apply.
Courtesy: Turnock Real Est. Services, Inc.
View additional info3 Bedroom, 3 Full Bath, Updated Kitchen with Stainless Steel Appliances and Tons of Cabinet Space, Breakfast Bar Seating, Relaxing Front Porch and Back Deck - Finished Basement , walk out level
Courtesy: Regal Realty, (410) 337-9888
View additional infoFULLY FURNISHED RENTAL !!!! Furniture can stay or Owner can move furniture out Custom Built - Gated Entrance 7 BR, 7.5 Bath Estate with 13,984 total square feet on 4.09 acres offers 10 ft ceilings on main floor and 10 ft ceilings in lower level. 4- sides brick exterior, 4- car garage, circular driveway, Dual staircases at entrance , 2 story foyer, rear staircase, gourmet commercial kitchen with 4 ovens, 2 dishwashers, 2 kitchen islands, Stainless Steel Wolf Appliances, granite thru-out, hardwood on 1st and 2nd floors, 2 washers and 2 dryers. Central Vacuum System, Humidifier, Sound System for playing music thru-out home, Intercom System, Heated Indoor swimming pool and hot tub for year round enjoyment Lower level movie theatre and generous bar in lower level area is complete with 2 refrigerators, granite countertops, custom cabinetry, and Sauna in Exercise Room. Lower Level also offers two oversized rooms which can be used as additional bedrooms, den, office, etc. Upstairs features 5 bedrooms and 5 bathrooms. 2 of the bedrooms are bedroom suites. The Master bedroom suite features his and hers separate bathrooms within the master bathroom area, and the walk-in closet spans the length of the four car garage below. How may I help you?Get property information, schedule a showing or find an agent |
|||||||||||||||||||||||||||||||||||||||||||||||||||||||||||||||||||||||||||||
|
|
|
|
|||
 |
Copyright © Metropolitan Regional Information Systems, Inc.
