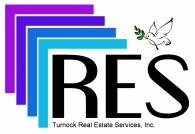 |  |
|
Reisterstown MD Real Estate & Homes for SaleWe were unable to find listings in Reisterstown MD
Please click the Refine Your Search button below to find other properties in the area.
Refine Property Search How may I help you?Get property information, schedule a showing or find an agentReisterstown & Nearby CitiesReisterstown Real Estate Glyndon Homes for Sale Finksburg Homes for Sale Owings Mills Homes for Sale Garrison Homes for Sale Upperco Homes for Sale Stevenson Homes for Sale Randallstown Homes for Sale Eldersburg Homes for Sale Pikesville Homes for Sale Marriottsville Homes for SaleReisterstown ZIPs21136 Homes for Sale |
|||||||||||||||||||||||||||||||||||||||||||||||||||||||||||||||||||||||||||||
|
|
|
|
|||
 |
