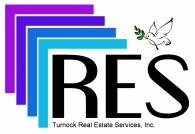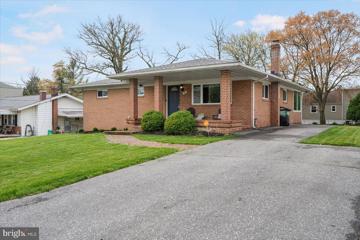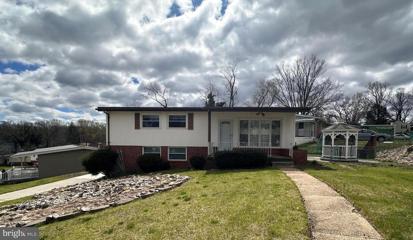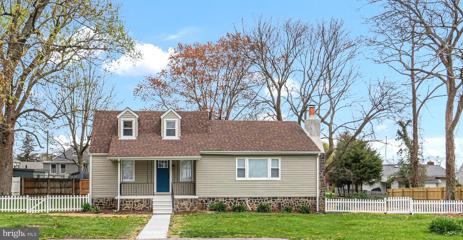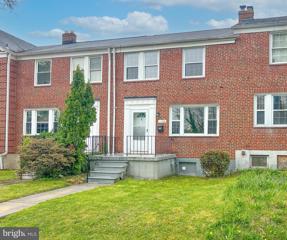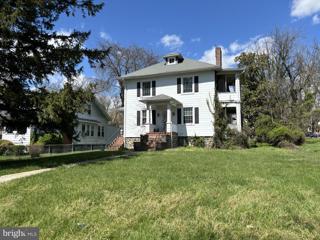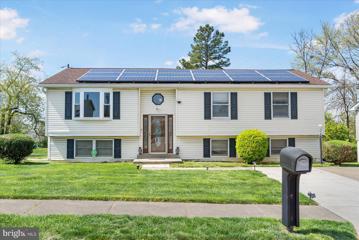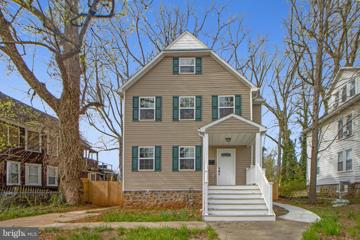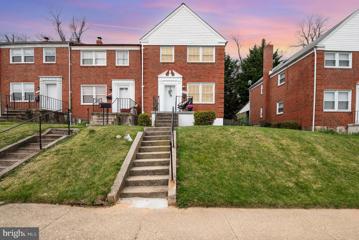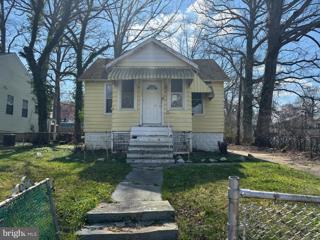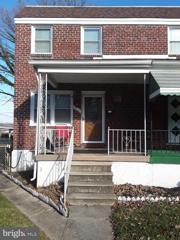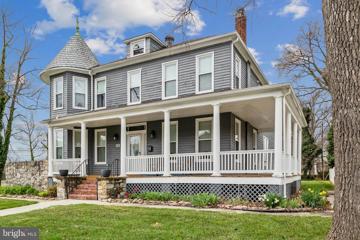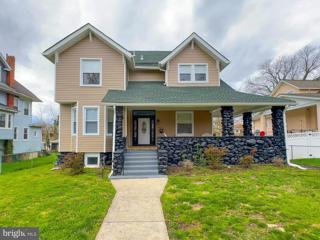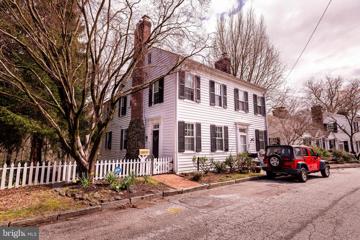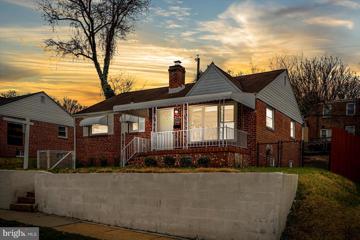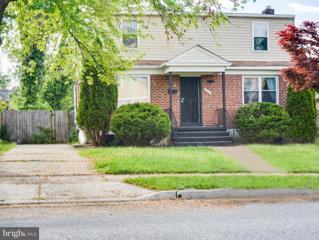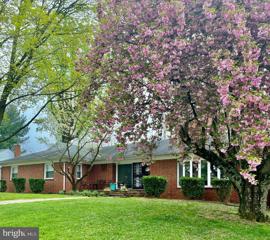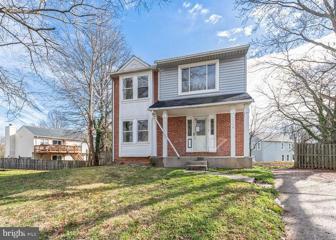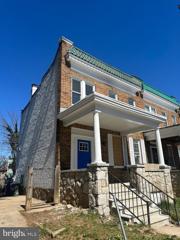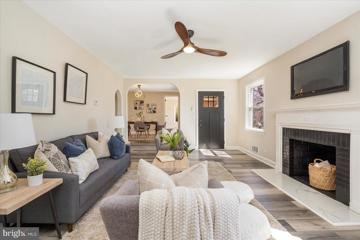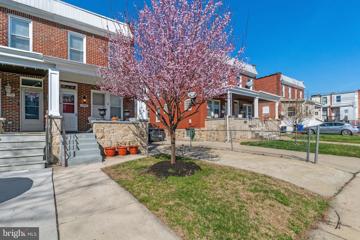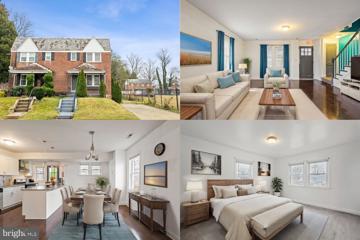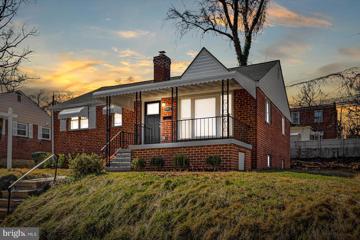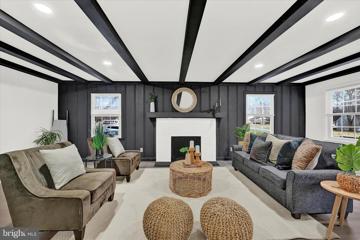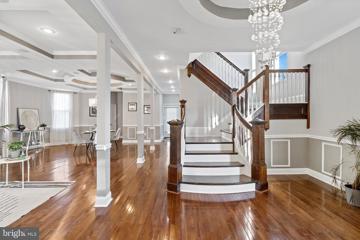 |  |
|
Gwynn Oak MD Real Estate & Homes for Sale40 Properties Found
The median home value in Gwynn Oak, MD is $297,500.
This is
higher than
the county median home value of $279,000.
The national median home value is $308,980.
The average price of homes sold in Gwynn Oak, MD is $297,500.
Approximately 61.5% of Gwynn Oak homes are owned,
compared to 31.5% rented, while
6.5% are vacant.
Gwynn Oak real estate listings include condos, townhomes, and single family homes for sale.
Commercial properties are also available.
If you like to see a property, contact Gwynn Oak real estate agent to arrange a tour
today!
1–25 of 40 properties displayed
Open House: Saturday, 4/20 12:00-2:00PM
Courtesy: VYBE Realty, (410) 220-4648
View additional infoBeautifully landscaped and pristinely maintained 4BR/3BA brick Rancher on a sprawling lot in the desirable neighborhood of Gwynn Oak. Pull into the extra long driveway and make your way to the covered front porch with stately brick columns, and open the door into your forever home. An open concept main floor plan greets you with a warm color palette, easy care flooring, and tons of natural light. The spacious living room offers an open view into the amazing kitchen and dining room. The kitchen features plenty of cabinets to the ceiling finished with crown moldings, stainless steel appliances, quartz countertops with a tiled backsplash, a deep stainless sink under a window, and a large island with seating, and pendant lighting above. From the sliding doors in the dining room, step into a bright three season room with three walls of windows that overlook the amazing yard. Down the hall is a large primary bedroom with a custom closet organizer, and a private bath offering a tiled walk-in shower, two sizable bedrooms, and a full bath completes the main floor living space. On the lower level you'll find additional living space with a fourth bedroom, full bath with walk-in shower, a large finished family room for everyone to enjoy, storage, and laundry. From the sun room step outside to a large yard offering tons of green space, a large patio, and tons of possibilities. This home is move-in ready with so much to offer new homeowners including recessed lighting, newly painted interior, and so much more. Imagine all this and in close proximity to shopping, restaurants, and commuter routes. $235,0006104 Talles Road Gwynn Oak, MD 21207
Courtesy: Your Realty Inc., (443) 604-9947
View additional infoSplit Level detached home with 3 Bedrooms, 1 Full Bath and 1 Half Bath located in Robin Hills subdivision. Spacious living area, outside entrance basement, driveway parking, rear deck and fence backyard. Close to Powhatan Park, Powder Mill Park, Gwynn Oak Park, Gwynn Oak Park Volleyball Court, Hillsdale Park and Forest Park Golf Course. Owner occupant bids only for the first 15 days. Buyer is responsible to verify ground rent if any, Seller will not redeem.
Courtesy: HutFinder.com Inc.
View additional infoWelcome to 5914 Central Ave located in the beautiful CATONSVILLE MANOR Community. Feel at home the moment you walk in this recently updated home boasting a 1st floor master bedroom w/ ensuite bath and a chef's dream kitchen w/ new quartz countertop, SS appliances and beautiful wood cabinets . Tons of natural light throughout. The second floor has 2 bedrooms w another full bath.( 2 1/2 baths total) Basement is finished and has a walk out. The first floor laundry room offers new washer/dryer set . The large deck outback offers a perfect place to enjoy your spring and summer cookouts. Perfect for entaining. Large fenced double lot is ideal for your kids private entertainment. Lots of new candies like new light fixtures, light switches and outlets etc. YES WE HAVE NEW CENTRAL HEATING AND AIR CONDITIONING. Schedule your showing today
Courtesy: Signature Home Realty LLC, (301) 244-0117
View additional infoWELL MAINTAIN AND UPDATE TOWNHOME WITH 4 BEDROOM AND 2.5 BATHROOM IN EDMONSON HEIGHTS. MAIN LEVEL WITH A SPACIOUS LIVING ROOM AND A BEDROOM WITH A FULL BATHROOM. UPPER LEVEL WITH 3 BEDROOMS AND 1 FULL BATHROOM. LOW LEVEL WITH DINING ROOM, LARGE KITCHEN WALKS TO THE BACKYARD AND A HALF BATH. FENCED BACKYARD. THIS ONE WON'T LAST LONG, SO PLEASE HURRY AND SEE IT TODAY!
Courtesy: Homecoin.com, (888) 400-2513
View additional infoUnlimited potential awaits in this classic home, located a block from the Forest Park Golf Course and a short ride to all downtown has to offer. Six bedrooms and 3 full bathrooms, with a large second floor bonus room, rear deck, and two porches means plenty of room for all. Large owner suite with attached bath, two gas fireplaces, and off street parking. Original hardwood floors and more waiting to be restored. Walk up unfinished attic waiting for your touch. Tremendous opportunity to create your dream home in a great neighborhood, close to everything, while building equity. Sold as-is, inspection for informational purposes only.
Courtesy: KLR Real Estate Inc, (410) 753-3673
View additional infoLocated in the Featherbed community of Woodlawn, this Split Foyer home is ready for its new owner. The upgraded kitchen is sure to be a highlight for anyone who loves to cook or entertain. The primary bedroom has an en-suite bathroom, which offers convenience. While there are still a few finishing touches to be done, like the rear deck, the newly updated lower level with a bedroom, open space, and a large bathroom with a walk-in shower is a great feature. The inclusion of solar panels and a shed adds extra value. Selling in as-is condition means potential buyers can envision personalizing the space to their liking. This property is move-in ready, and has options for additional renovations. $430,0005314 Gwynn Oak Baltimore, MD 21207
Courtesy: Bennett Realty Solutions, (301) 646-4047
View additional infoThis fully renovated detached home in Gwynn Oak community offers 6 bedrooms, 3.5 bathrooms, and a host of desirable features. The front entrance welcomes you with a white front door and grey vinyl siding. Inside, the foyer room and dining area both feature remote ceiling fans for comfort. The kitchen is a chef's dream with Whirlpool appliances, a kitchen island, marble countertops, and matte black finishes. Upstairs, the master room boasts carpeted floors, 2 sliding door closets, and a small cubby, while the master bathroom features a shower, double sink, and matte black fixtures. Additional rooms upstairs offer flexibility for bedrooms or offices, each with carpeted floors and ample closet space. The second and third-floor bathrooms feature tile floors, floating vanities, and tubs with matte black spouts. Outside, enjoy the white back patio, driveway, spacious backyard, double door storage shed, and a fully enclosed wooden fence. The unfinished basement houses the electric water heater and furnace.
Courtesy: Cummings & Co. Realtors, (410) 823-0033
View additional infoOut of town Buyer situation changed. This gem is available once again. Welcome to your new listing end-of-group home featuring 3 bedrooms, 1.5 bathrooms, and your personal parking spot around the back. You will love this home! This updated home includes: New front storm and entry doors Replacement windows and new outlets throughout Walk-in closet in the living room Google smart thermostat and recessed lights with luxury laminated floors throughout The kitchen has been beautifully renovated with: New cabinets Samsung stainless steel appliances (refrigerator, dishwasher, microwave, gas stove) White quartz countertops, backsplash New kitchen faucet with PVC plumbing and ice maker New closet doors and six-panel doors in bedrooms New carpet on stairs and basement New fans and door fixtures Renovated bathroom with GFI outlet, exhaust fan, new tile, glazed tub, LED light fixtures, and updated plumbing The front basement and laundry utility room feature luxury laminated flooring, new windows, plumbing, a laundry tub, and an entry door. There's also a new bathroom vanity, toilet, GFI outlet, recessed lighting, and laundry room LED lighting New washer and dryer Outside, you'll find a 2-year-old roof with a transferable warranty, a recently serviced HVAC system, a new garbage disposal, kitchen backsplash, fresh paint throughout, a privacy fence in the backyard, a 12 x 15 deck with a roof, private parking space with a new concrete pad, and a freshly painted front porch with new light fixtures. Trap door leading to the lower level. Super convenient to shopping, restaurants, 95, 695, and so much more.
Courtesy: Your Realty Inc., (443) 604-9947
View additional infoThe Seller must comply with HUD Guidelines 24 CRF 206.125. Front Porch Detached home with 3 Bedrooms, 1 Full Bathroom, and 1 Half Bath located in Gwyyn Oak subdivision. Spacious living area, rear shed, driveway parking, outside entrance basement and fence backyard. Buyer to verify ground rent, seller will not redeem ground rent. Exterior inspection only. $185,0005602 Wesley Baltimore, MD 21207
Courtesy: Taylor Properties
View additional infoVery nice row house with Central air A/C, finished basement, back yard with deck. separate dining room. On a nice wide street. Off street parking. All kitchen appliances stay as well as washer and dryer. $550,0003800 Gwynn Oak Baltimore, MD 21207
Courtesy: CENTURY 21 New Millennium, (410) 487-2066
View additional infoWelcome to this very well maintained home. Filled with natural light, this home is the perfect oasis after a long day. When it's time to entertain, besides the open floor plan inside, this home boasts a majestic wrap around porch and about 3/4 acre of yard space. Well kept original wood floors throughout most of this residence make it a stunning home for all who live here. The unfinished basement gives you plenty of storage or a blank canvas for your vision. Also included in the basement is a seperate room that would make a fabulous wine cellar.
Courtesy: Own Real Estate, (240) 615-8395
View additional infoAn exquisite narrative unfolds within this majestic abode, boasting 6 bedrooms and 4.5 bathrooms. As you cross the threshold, a grand front porch beckons, leading you into a realm of opulence. Behold the vast expanse of the open floor plan, adorned with pristine new flooring and bespoke details at every turn. The first floor reveals ceilings adorned with custom craftsmanship, guiding you towards a dining area that transitions seamlessly into a kitchen unlike any other. A culinary masterpiece awaits, featuring a colossal 20-foot island, a haven for any entertainer. Revel in the new cabinets, quartz countertops, stainless steel appliances, and elegant light fixtures that grace this culinary sanctuary. The living room showcases an electric fireplace framed by accent stones, while a laundry room, equipped with a luxurious black and gold washer/dryer, stands ready on the first floor. Ascend to the second floor to discover the master bedroom, complete with a double vanity sink and intricate tile work. Three additional bedrooms and a full bathroom await on this level, while the third floor hosts two more bedrooms and another full bathroom. Descend to the lower level, a sanctuary of relaxation with yet another full bathroom. Step outside to find two decks, offering retreats off the kitchen and living room, and a fenced yard with a parking pad completing this enchanting estate.
Courtesy: Real Estate Professionals, Inc.
View additional infoNestled amidst the tranquility of nature, this historic [circa1875] home exudes timeless charm and character. Situated in a picturesque landscape, the property has lush, green, and tall shady trees above the beautiful view and tranquil sounds coming from Gwynnâs Falls River all day long. You are greeted by the warm embrace of a home that has stood the test of time. The interior showcases some original features such as original hardwood flooring, period moldings, and some fixtures, Brand New Roof, updated Kitchen, and appliances. The spacious living areas offer an inviting retreat, ideal for both relaxation and entertainment. Whether gathering by one of the two fireplaces on a chilly evening or enjoying the gentle breeze and sounds from Gwynnâs Falls through open windows on a summer day, every moment spent here is infused with a sense of serenity and nostalgia. With its timeless appeal and scenic surroundings this property is a rare 4 story gem waiting to be cherished by its next fortunate owner. $325,0005513 Wilvan Baltimore, MD 21207
Courtesy: VYBE Realty, (410) 220-4648
View additional infoAnother Heeler House hits the market! Another beautifully renovated 4BR/2BA brick Rancher located in the quiet neighborhood of Gwynn Oak. A large covered front porch welcomes you to your forever home. Step inside a bright open floor plan offering beautiful luxury flooring, and tons of natural light. An arched entry from the spacious living room takes you into the heart of the home, an open concept kitchen and dining room. The kitchen features stainless steel appliances, plenty of cabinets, granite countertops with a tiled backsplash, and a deep stainless sink set into an island with pendant lights, and seating for two or more. A large primary bedroom, a sizable secondary bedroom, and a beautifully tiled full bath completes the main living space. The lower level is finished offering two additional bedrooms, a full bath with walk-in shower, storage, laundry, and a large family room with space for everyone. The yard is fenced offering a large covered patio, and plenty of green space and tons of possibilities. This home is move-in ready with so much to offer new homeowners including recessed lighting, new flooring and carpeting, and is located within close proximity to shopping, restaurants, and commuter routes.
Courtesy: HomeSmart
View additional infoPriced TO SELL! Instant Equity! Tenant occupied, Income Producing property with 3 Finished Levels spanning over 2600+ sq ft! This very spacious home has 4 bedrooms + 2 full baths on the top 2 levels (none in the basement). The 1st floor has 2beds/1 full bath and living and dining room while the top floor features a loft/family room, a primary bedroom with en-suite bath and an additional bedroom. The basement is finished, spacious and open with a washer and dryer. Outside, enjoy a generously sized fully fenced backyard, perfect for entertaining, along with off-street parking for two + cars. The home comes with a current Baltimore County rental license and a state subsidized tenant who would like to stay but is willing to relocate if needed; lease ends in July. Requires some TLC, but tremendous potential. Sold As-Is pics are right before new tenant. $525,0002805 Mohawk Baltimore, MD 21207
Courtesy: Homewise Realty Services, LLC, (800) 610-6195
View additional infoImpressive Ranch-style home is nestled within the esteemed Forest Park Golf Course Community, providing easy access to an array of amenities and attractions. With its five bedrooms, three full bathrooms, finished basement, swimming pool, two-car garage, and expansive landscaped lot, this property offers the perfect blend of comfort and luxury, making it an ideal choice for families or those who desire generous living space. Minutes from 695/ I-70, Forest Park Course, shopping, and restaurants.
Courtesy: RealHome Services and Solutions, Inc.
View additional infoOpportunity awaits in this three bedroom, two and a half bath home with an inviting front porch. Basement has been finished. With some refreshing/work this could be the investment you've been waiting for. Bring your design ideas to make this home more beautiful than before. $239,9004114 Forest Park Baltimore, MD 21207
Courtesy: VYBE Realty, (410) 220-4648
View additional infoAn All Property Solutions Renovation! Fully permitted and rehabbed property! Open and spacious corner unit in Gwynn Oak! Schedule a showing today ! $239,9004114 Forest Park Baltimore, MD 21207
Courtesy: Taylor Properties
View additional info
Courtesy: Berkshire Hathaway HomeServices Homesale Realty, (800) 383-3535
View additional infoNestled in the serene neighborhood of Gwynn Oak, Maryland, 3730 Lochearn Drive welcomes you with its charming all-brick exterior and recently updated interior. This exquisite rancher boasts 5 bedrooms, 2.5 baths, and a 2-car garage, offering both space and style for comfortable living. Step inside and be greeted by the warmth of luxury vinyl plank (LVP) flooring that flows throughout the home, creating a seamless and inviting atmosphere. The living room is the perfect place to unwind, featuring a cozy wood-burning fireplace, ideal for chilly evenings with loved ones. Entertain guests in the separate and spacious dining room, illuminated by a custom lighting fixture that adds a touch of elegance to every meal. The gourmet kitchen is a chef's dream, showcasing quartz countertops, stainless steel appliances, and plenty of cabinet space for all your culinary needs. For those who love to bask in the beauty of the outdoors, this home offers both front and rear porches, providing the perfect spots to relax and enjoy your morning coffee or watch the sunset. The lower level of the home is a versatile space, offering a finished basement with a bonus office or potential 6th bedroom. This additional space is perfect for a home office, gym, or guest room, providing flexibility to suit your lifestyle. Situated on a corner lot, this property features a large backyard, offering plenty of space for outdoor activities and entertaining. The 2-car garage provides convenience and security for your vehicles. Don't miss the opportunity to make this exceptional property your new home. Schedule you're showing today and experience the perfect blend of comfort, luxury, and functionality that 3730 Lochearn Drive has to offer.
Courtesy: Coldwell Banker Realty, wpeach@cbmove.com
View additional infoWelcome Home! 4108 Rollins Avenue is tucked away in a serene neighborhood within Baltimore City's Dorchester community offering the perfect balance of calm and convenience. This home offers retreat from the daily hustle and bustle. A new roof installed in 2024 includes a transferrable warranty with added peace of mind and value for years to come. The well-appointed kitchen features sleek countertops, stainless steel appliances, and decorative backsplash behind the range and along the side wall. The chef style hanging pot rack, wall mounted pot filler, and creative storage options are some of the unique features that will make a breeze of meal preparation. Some of the additional features include loads of natural light for energy savings, a boosted mood, and improved overall wellbeing. There is newly installed plush carpeting for comfort, warmth, and noise reduction. There are also multiple decorative ceiling fans throughout the home for improved air circulation and lower utility bills. The bathroom is beautifully designed and includes timeless board and batten walls for texture, style, and increased character. The modern wall coverings and a wall mounted towel rack lend to the the designer look we love! Unwind after a long day in the luxurious soaking tub or step outside to enjoy your own private oasis. The spacious backyard offers endless possibilities for outdoor entertaining, gardening, or simply relaxing. Sit back on the front porch with beautiful views of a flowering purple plum tree in the yard. Enjoy the convenience of ample off street parking on a paved driveway with enough space to accommodate four parked cars! This home is conveniently located near schools, parks, major routes and highways, public transportation options, shopping, and dining. Receive a one year home warranty plan with an accepted offer received by 3/31/2024! $315,0003809 Hillsdale Baltimore, MD 21207
Courtesy: Keller Williams Chantilly Ventures, LLC, 5712350129
View additional infoWelcome to this beautifully updated semi-detached home offering a perfect blend of modern comfort and classic charm. Step inside to discover a spacious gathering room on the first level, featuring an open floor plan and gleaming wood floors that set the stage for stylish living. The bright dining area and kitchen boast thoughtful details, including granite countertops, white cabinets, a subway tile backsplash, and a convenient island with a breakfast bar, creating an ideal space for both casual meals and entertaining. Upstairs, you'll find bright and spacious bedrooms, providing plenty of room for rest and relaxation. A full basement offers additional living space and endless potential for customization to suit your lifestyle and needs. Outside, the large backyard provides a private retreat for outdoor enjoyment. Don't miss the opportunity to make this impeccably updated home yours, offering comfort, style, and the perfect backdrop for creating cherished memories. $325,0005511 Wilvan Ave Baltimore, MD 21207
Courtesy: VYBE Realty, (410) 220-4648
View additional infoAnother Heeler House hits the market! Beautifully renovated 4BR/2BA brick Cape Cod located in the quiet neighborhood of Grove Park. Walk up to the newly resurfaced covered front porch and open the door into your forever home. The interior has been transformed into the open floor plan homeowners are seeking, all while leaving the original charm and character of the home. Luxury flooring runs throughout the spacious living room that beams with tons of natural light. An arched opening leads to the large dining room and amazing kitchen. The kitchen boasts stainless steel appliances, gleaming granite countertops with a subway tiled backsplash, pendant lighting above a breakfast island with seating for two or more, and an open flow into the dining room. Down the hall is a newly remodeled full bath, and two large, spacious bedrooms. On the lower level are two more sizable bedrooms with above grade windows, a full bath with walk-in shower, laundry, storage, and a large family room with space for everyone. From the kitchen, step out to a semi-fenced yard with green space and tons of possibilities. This home is move-in ready with so much to offer new homeowners and is in close proximity to shopping, restaurants, and commuter routes.
Courtesy: EXP Realty, LLC, (888) 860-7369
View additional infoWelcome to 4026 Villa Nova Rd! This stunning property offers the perfect blend of modern comfort and timeless elegance. Boasting 3 bedrooms,1.5 bathrooms, and approximately 2,207 SQ FT of living space. Updates include a brand new HVAC system for heating and central air conditioning, a custom designed spa-like bathroom with double vanities, and a custom designed porcelain tile shower. Additional updates include new engineered hardwood flooring on the main level and new carpet in the bedrooms and the basement. Host and entertain your guests in your brand-new kitchen with an eat-in breakfast area. The kitchen has new stainless-steel appliances, new cabinets, and new quartz countertops with a large expanded island for seating and additional drawer space. A convenient half bath on the main floor adds to the functionality of this space. The finished lower level rec room provides additional living space and utility for an office and storage. Outside, the screened patio in the rear yard provides the perfect spot for enjoying the outdoors, while a firepit offers warmth and ambiance on cool evenings. Sit back and watch the deer pass by from your screened porch. An outdoor shed offers even more space for storage. Located in sought-after Pikesville, this home offers a great location near schools, shops, restaurants, and more. Don't miss out on the opportunity to make this your new home sweet home! Schedule your showing today!
Courtesy: Keller Williams Legacy, (443) 660-9229
View additional infoWelcome to "The Oakfield," an architectural marvel where timeless elegance meets modern opulence. This magnificent colonial residence spans over 4,000 square feet across four levels, boasting 5 bedrooms, 3 full baths, and 2 half baths. Step into grandeur as you're greeted by a meticulously restored 100-year-old staircase, adorned with a dazzling chandelier that sets the tone for the lavish living spaces within. Entertain in style with a state-of-the-art home theater system, bespoke coffered ceilings, and a cozy fireplace, creating an ambiance of unparalleled luxury. The chef's kitchen and elegant dining area on the main level cater to culinary enthusiasts and social gatherings alike. Retreat to the sumptuous master suite, featuring a spa-like bathroom and a private balcony, offering a tranquil escape. Outside, two balconies beckon for leisure, while the parking pad accommodates up to three vehicles with ease. Experience the epitome of sophistication and comfort at "The Oakfield" â schedule your private tour today and prepare to be captivated by this extraordinary residence.
1–25 of 40 properties displayed
How may I help you?Get property information, schedule a showing or find an agent |
|||||||||||||||||||||||||||||||||||||||||||||||||||||||||||||||||||||||||||||
|
|
|
|
|||
 |
Copyright © Metropolitan Regional Information Systems, Inc.
